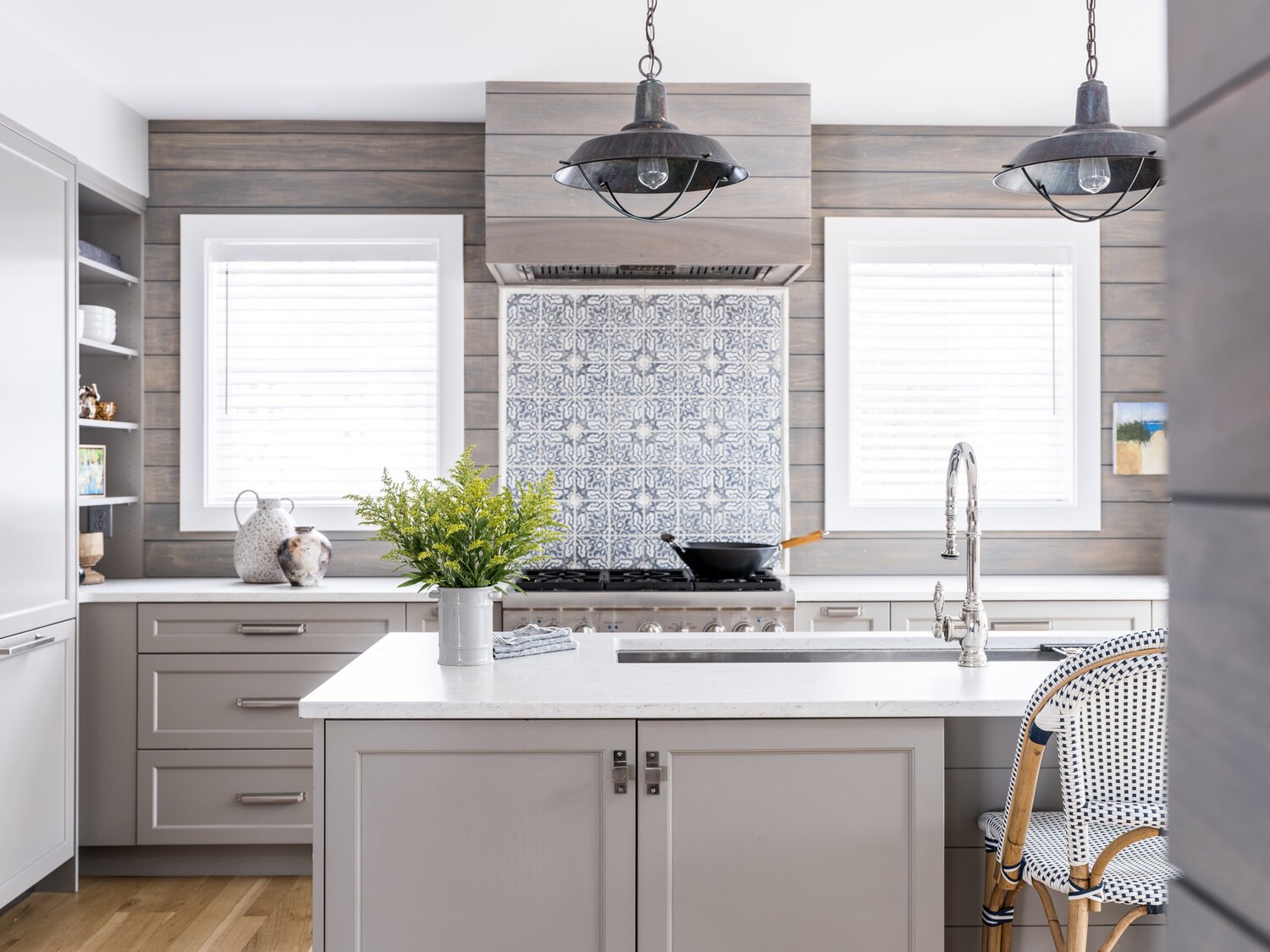
Reimagined + Restored in Ogunquit
OGUNQUIT, MAINE
Cabinetry:
Photographer:
Erin Little PhotographyWhy we love it:
From Ogunquit Inn to a single-family residence, the home boasts it’s character and comfort. A completely reimagined layout of the first floor gives a natural traffic flow and purpose to each room providing all of the comforts of a new build. The kitchen, filled with wonderful storage and seating for three, blends a comfortable and familiar aesthetic with touches of coastal elements; playing off of the distant ocean view from the dining room windows. The metal warehouse pendant lights have a weathered appearance that blend new and old, while large, open-weave dining pendant lights from Serena and Lily help keep the space feeling light and airy; adding an element of textural surprise. Stained wood shiplap wrapping the hood and mimicked on the island back holds a coastal feel while the color palette remains simplistic. Backsplash tiles from Walker Zanger and polished nickel faucet from Waterstone give a traditional flare adding to the wonderfully eclectic feeling of the home.










