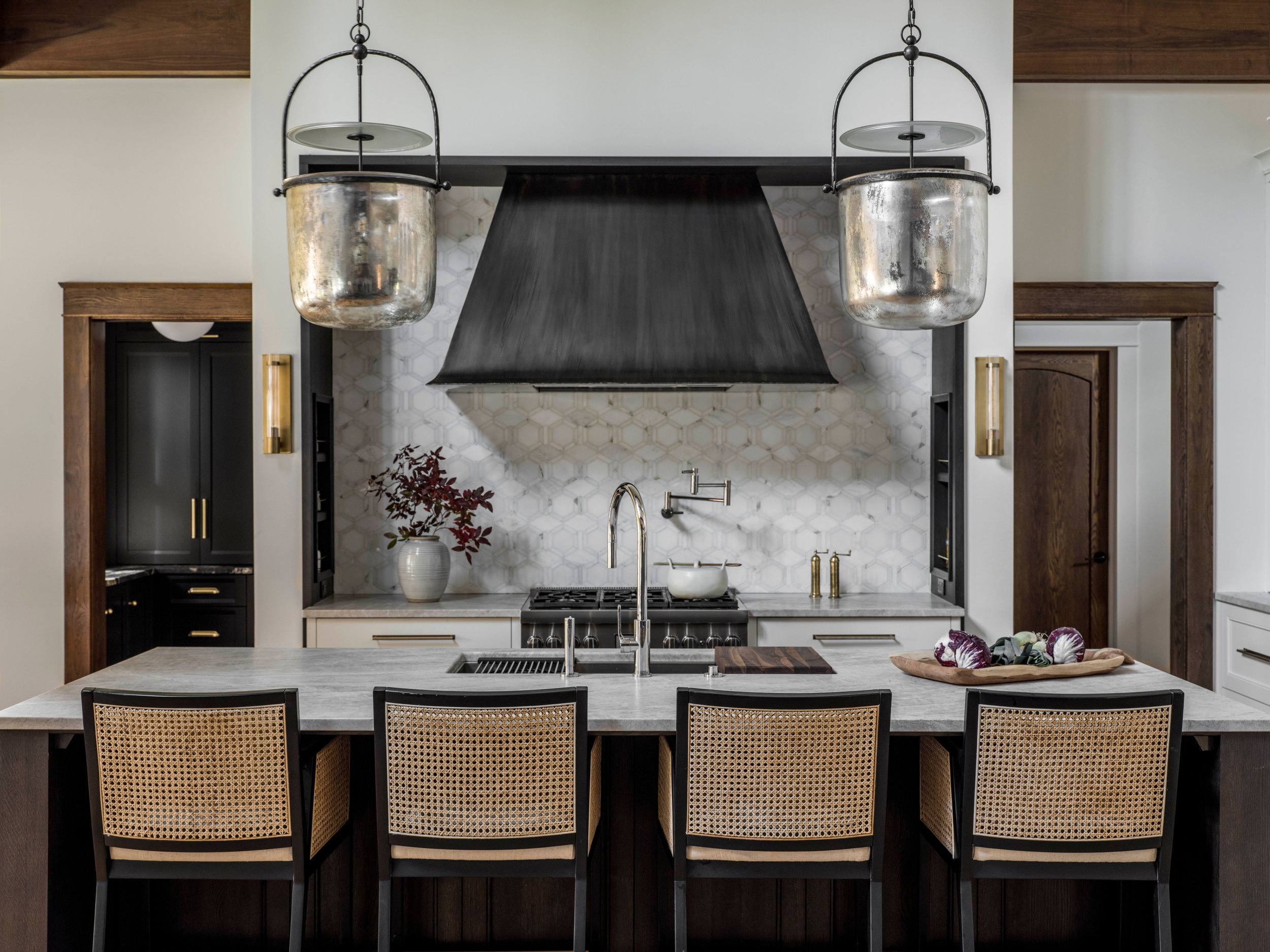
Cider mill
BERWICK, MAINE
Cabinetry:
Builder:
DeGrappo BuildersPhotographer:
Erin Little PhotographyWhy we love it:
This newly built home is a true reflection of our clients’ bold personality, their love of wood tones, and grandeur design. The 4400 square foot home, set on a small pond and surrounded by forest, boasts cathedral ceilings throughout, mixed metals, and daring design elements that entice the eye. The large custom metal hood creates an obvious focal point that anchors the kitchen in the expansive and open floor plan. Just off the kitchen, the daring and decorated butler’s pantry serves as wonderful food storage and a second clean up area for the homeowners who enjoy filling their home with their children and grandchildren. A mix of cabinetry finishes are spread throughout and topped with exotic stone; each room fulfilling different aspects of the clients’ vast design aesthetic.


















